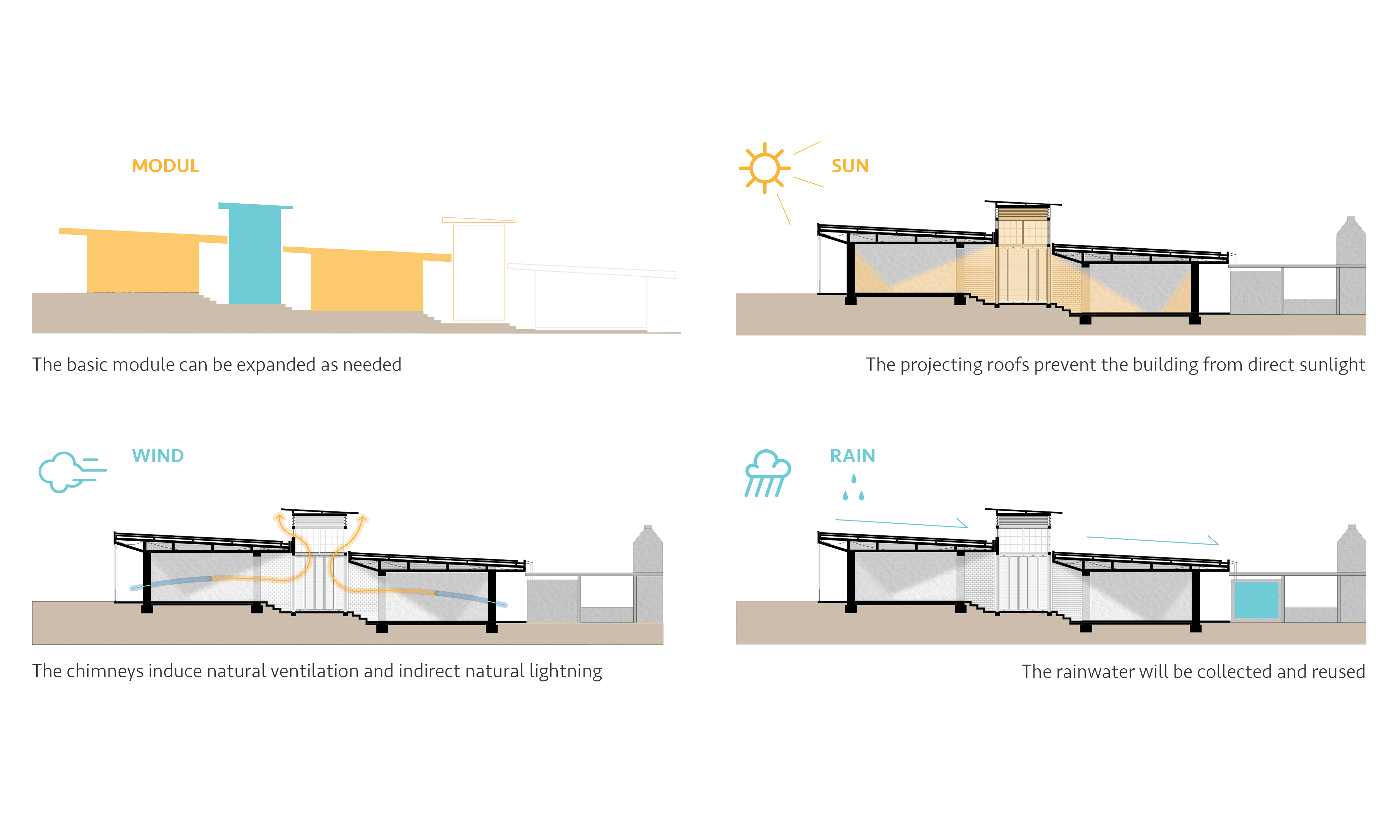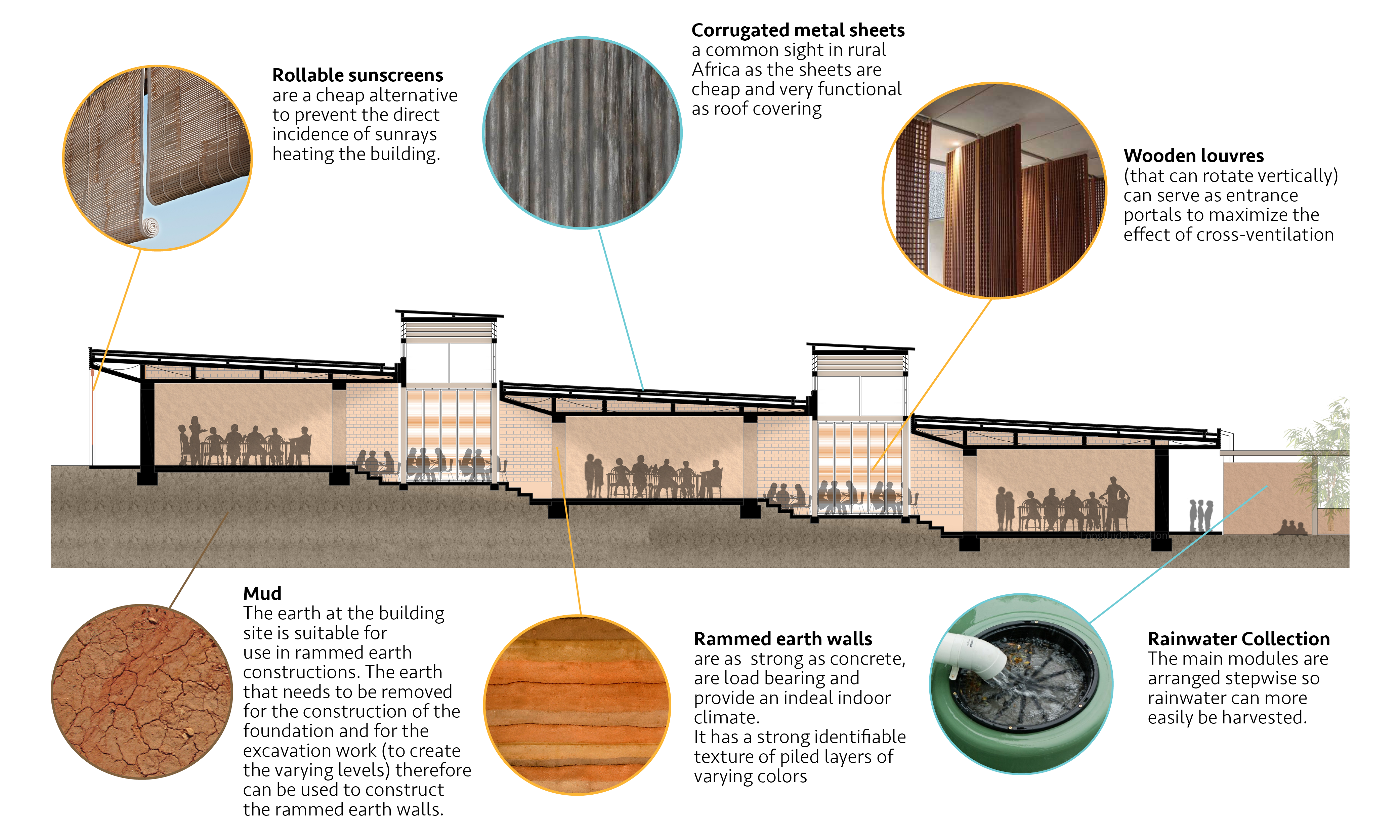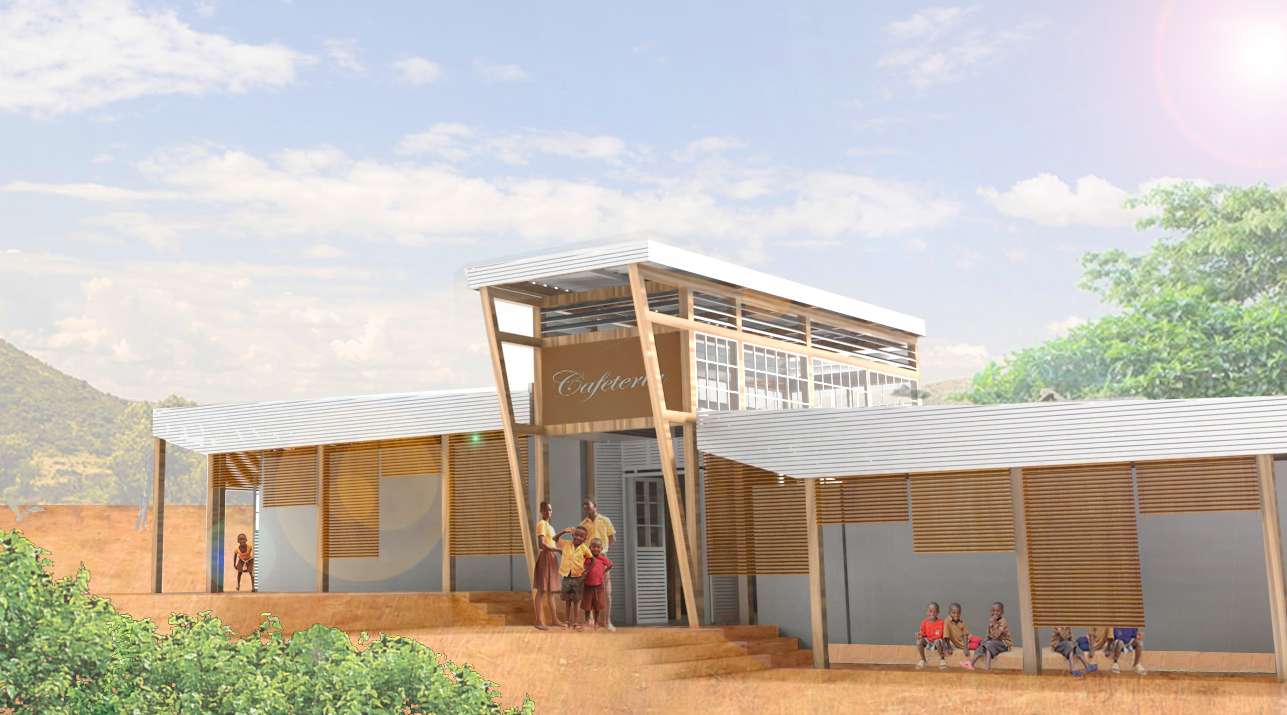MODULAR DESIGN
The design of the cafeteria is based on modular units which can be repeated throughout the design. The modules are structurally independent units allowing for a step-by-step development of the cafeteria in accordance with its increasing number of students. However, as we consider the cafeteria as a single building, with one spatial program, we have tried to create a design-concept where the arrangement of the individual modules both architecturally and technically form a coherent whole. The modules thus do not remain independent structures, they become parts in a greater structure. We furthermore decided to design the school cafeteria not only as an eating-place where the children come and go. We have considered it as a center for social exchange, a place with perfect conditions to learn and relax after class. To achieve this we conceive and juxtapose the modules in such a way that different kind of spaces envelop; from areas for public gathering to semi open spaces or even private spaces. In this way the children can choose their preferred space.
BUILDING IN A TROPICAL CLIMATE
Buildings in tropical areas requires a special approach with regard to the indoor climate. With constant hot temperatures during the day it is difficult to keep the indoor climate cool, especially without the help of advanced mechanical installations. One of the main challenges of the 4th Earth Architecture Competition therefore has been to consider traditional and alternative methods for ventilation and cooling.In order to obtain a relatively comfortable indoor climate we conceived the main module (module 1) as a ‘box within a box’. The outer layer shelters the inner part from rain and direct sunlight. The inner layer, made up of thick rammed earth walls, works as a heat buff er that helps to stabilize the indoor climate during the day. The main modules are connected by extending chimneys (module 2) that help the flow of natural ventilation and allow indirect daylight to penetrate the inner parts of the building. To increase the effect of natural ventilation the main axes of the modules will be orientated in such a way to maximally benefit from the prevailing wind directions. The projecting roof prevents direct sunlight reaching the interior and it protects the rammed earth walls from rainwater erosion. The shaded patio that accordingly is created around the building can serve as a more private space for students to retreat to. We plan to use sandwich-panels for the roof that are made up of corrugated iron sheets with a layer of earth in between. This should not only reduce the noise emission during heavy rainfall, it should also help to prevent the overheating of the roof as the outer metal sheets heat up significantly due to sun exposure most of the day.
THE BUILDING MATERIALS
For both modules earth and wood are the core building materials as both are natural materials and widely available. The walls of the main module are built as rammed earth walls (40cm). This is a traditional method of erecting walls in rural Africa which has slightly fallen into oblivion due to its,arguably, relative elaborate construction process. In recent years however an steady increase can be recorded in building with rammed earth and it is currently a regular research topic. The columns and roof structure are build with wood. Although the production standards for wood aren’t at the standard we apply here in Europe, it is still one of the most sustainable building materials available.




