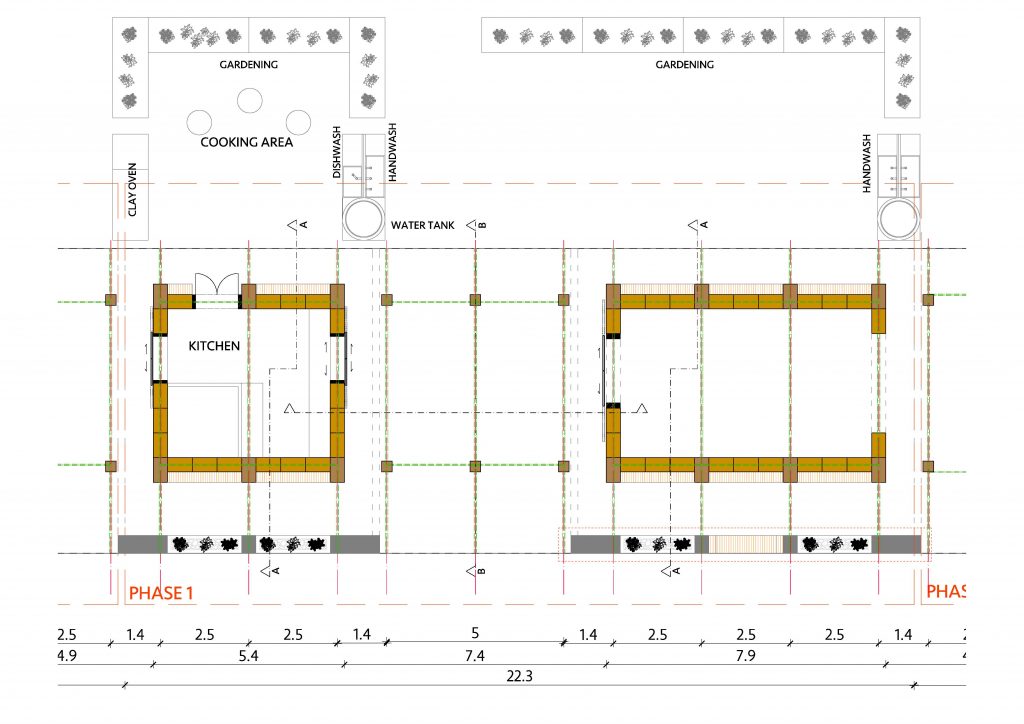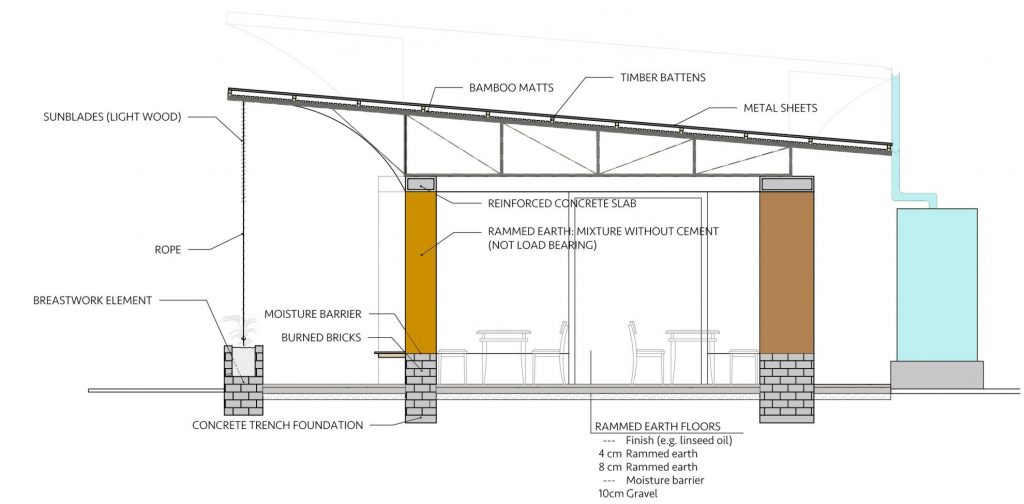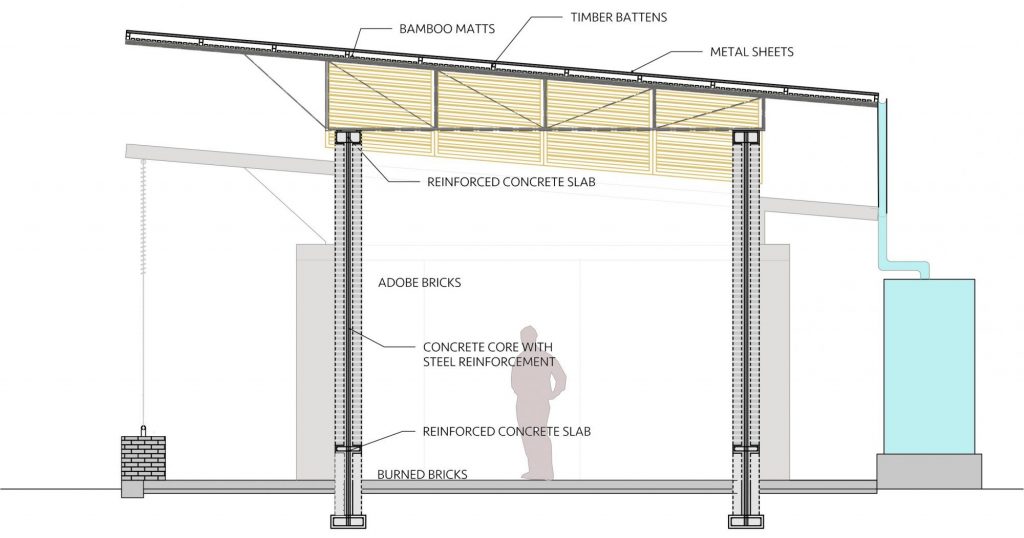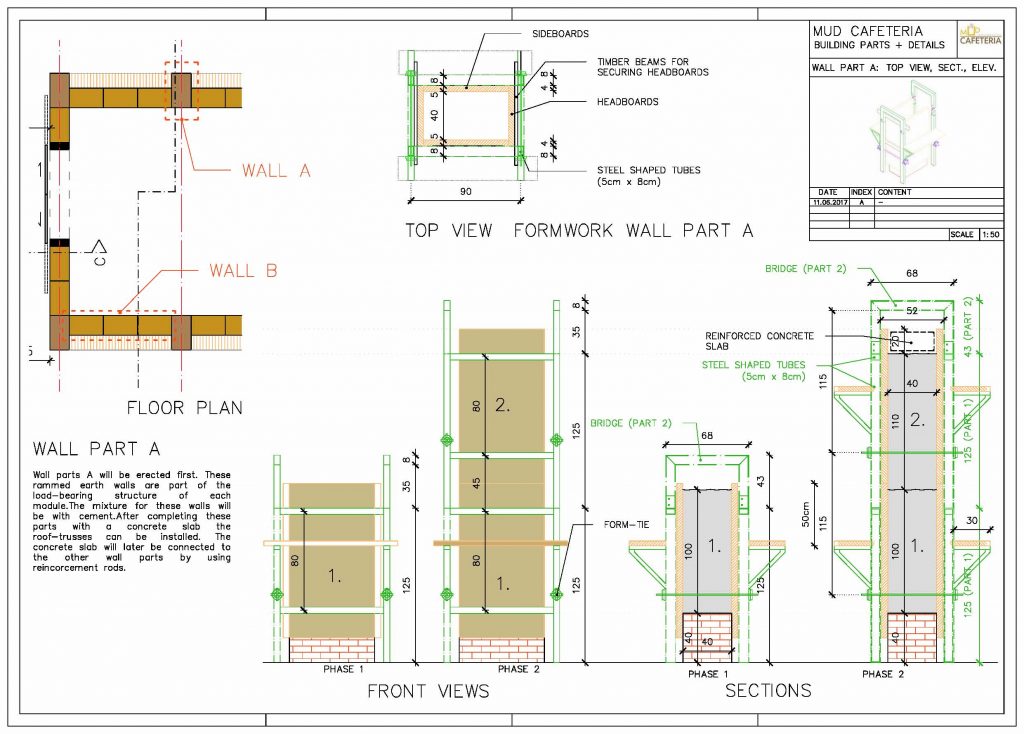We have been working very hard these past few weeks to overhaul our original design and produce the blueprints for our workshop. Here some images that explain what we have planned. We hope you like it. Although we probably won’t be able to build the entire structure, the images give an indication of how the cafeteria will look when it is completely build.
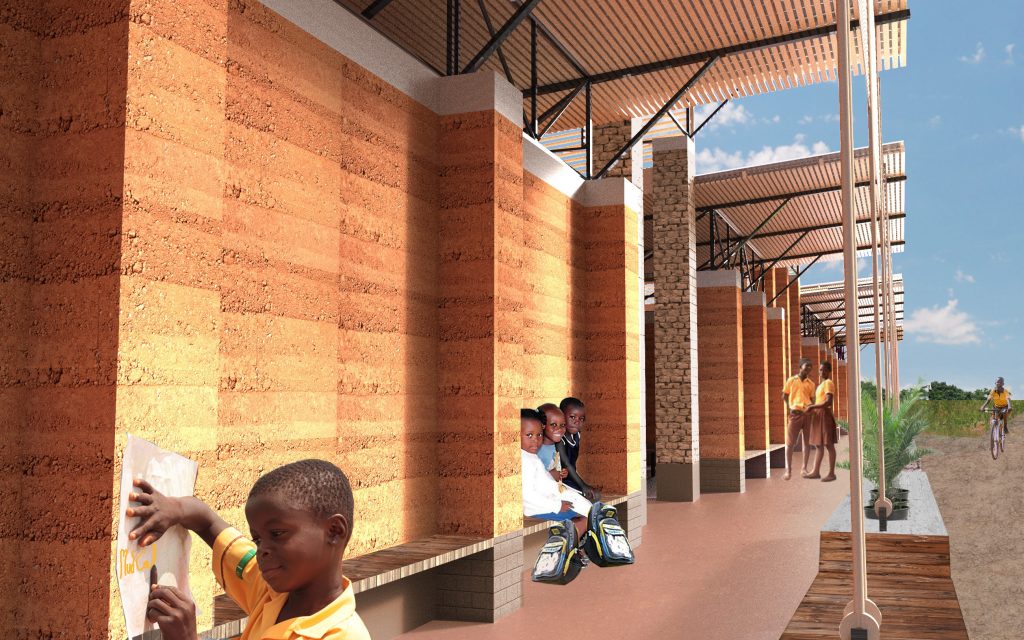
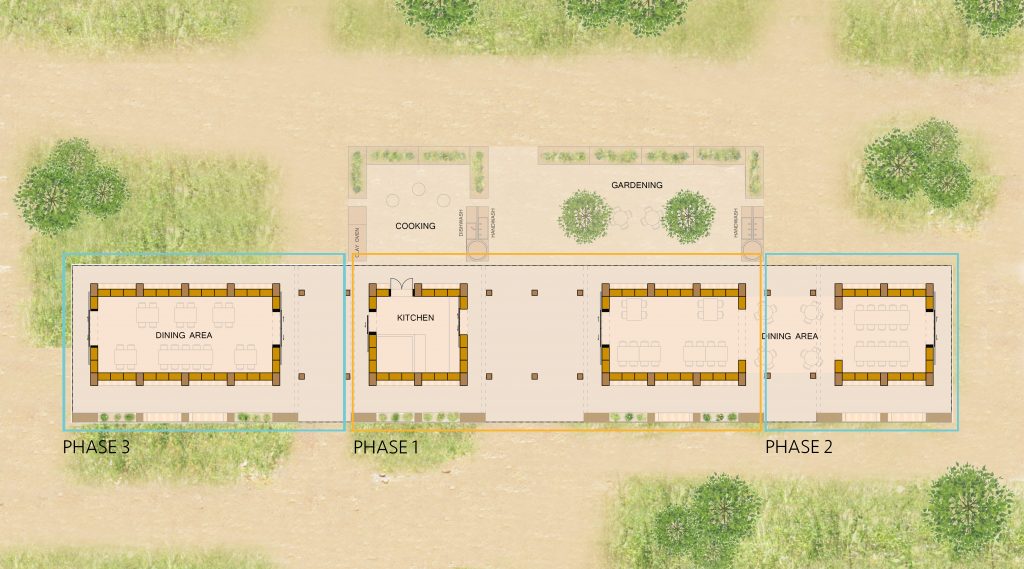
We will start with building Phase 1 and take it from there. If we do not experience to many setbacks we are confident we can also build phase 2 which we like to think of as the ambitious scenario. Phase 3 is probably not fitting our time window but we nevertheless secretly hope it might be within reach after all.
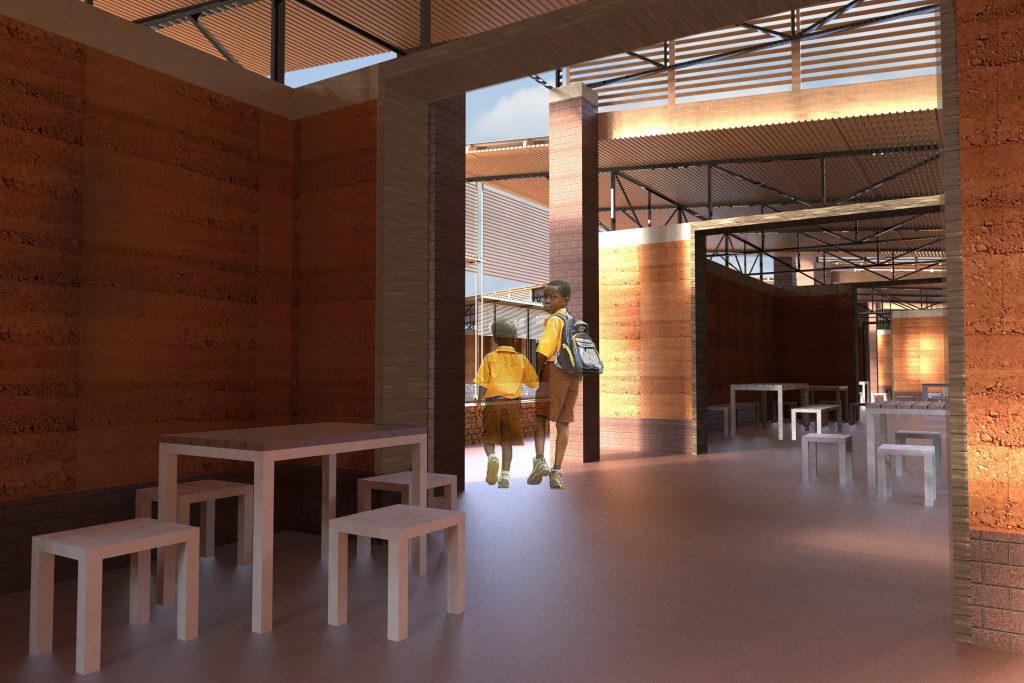
Certain aspects still need to be designed. We are planning a little internal competition between our volunteers how can make the nicest peace of furniture. With a small budget everyone (or teams) can construct a seating group (table + chairs) with local materials on a low-cost basis. This hopefully will give the interior a vibrant and warm atmosphere.

